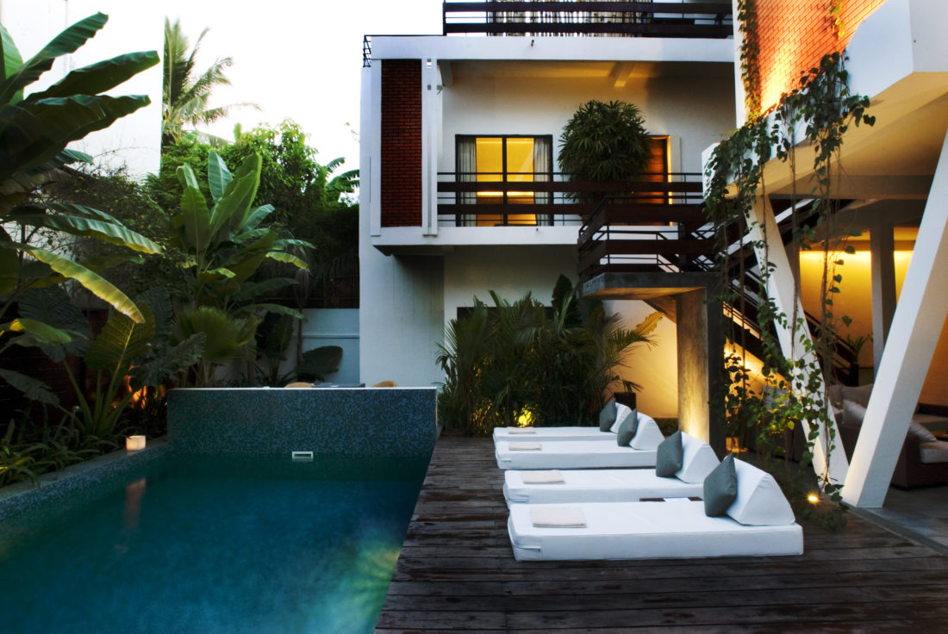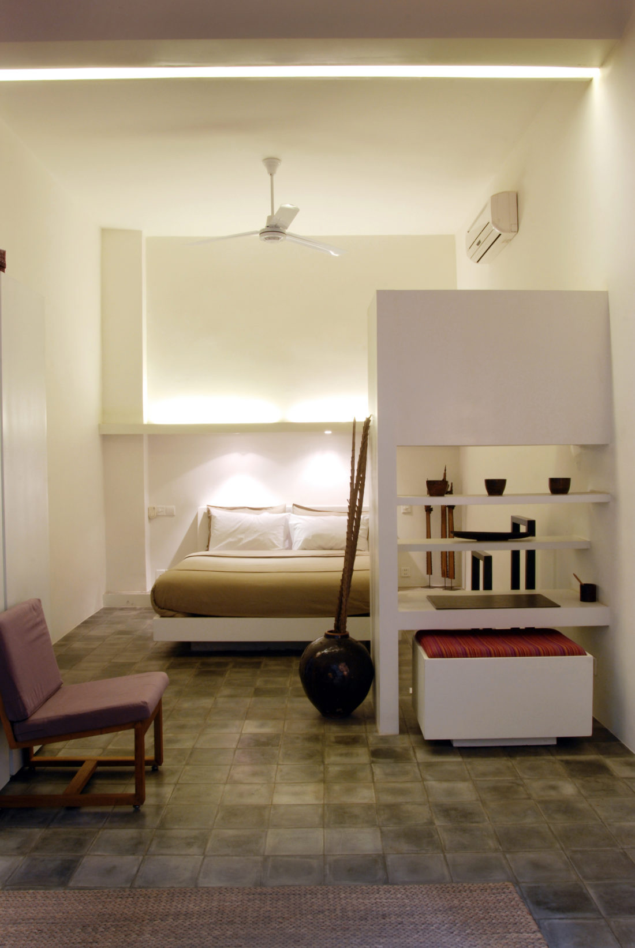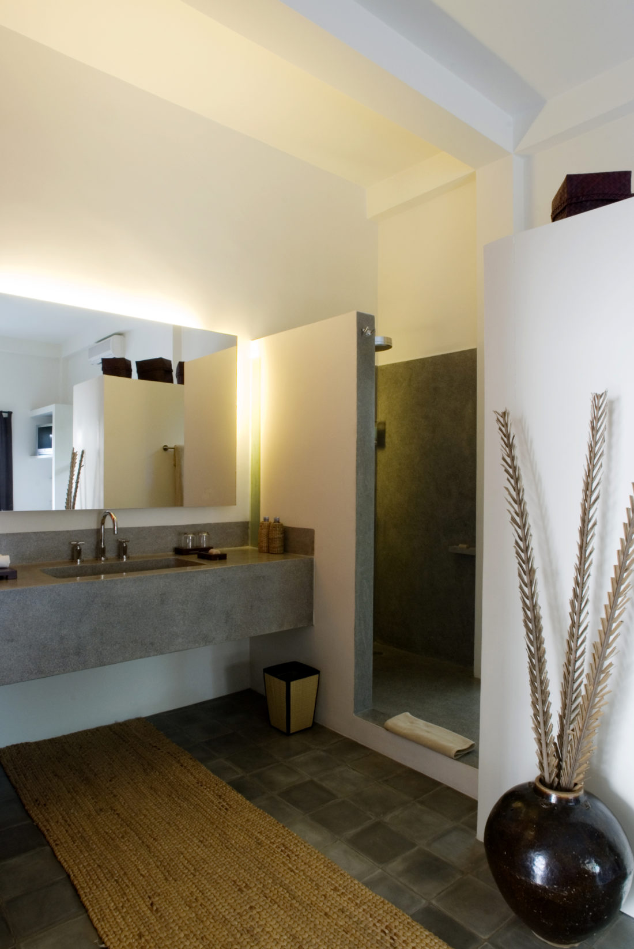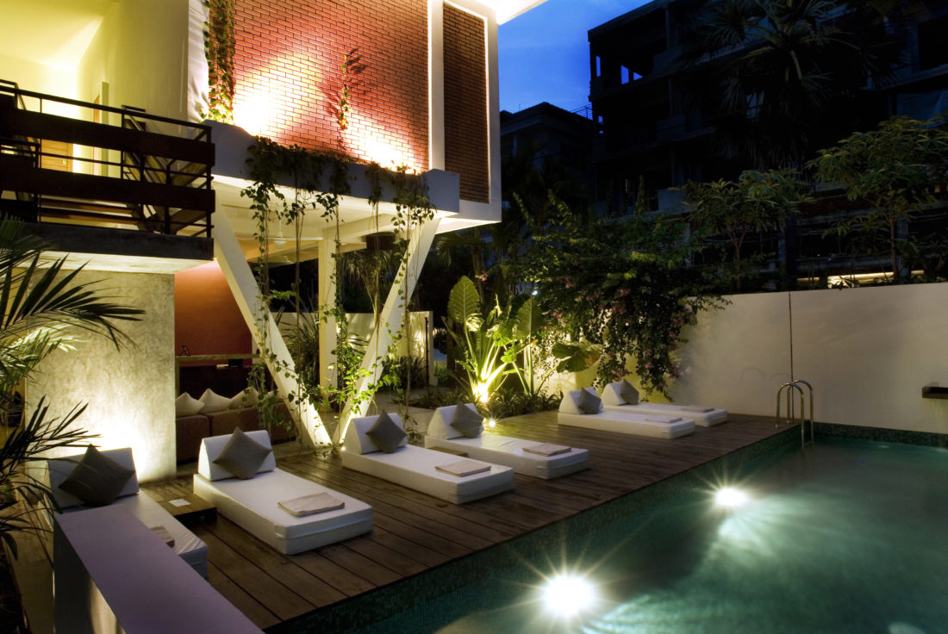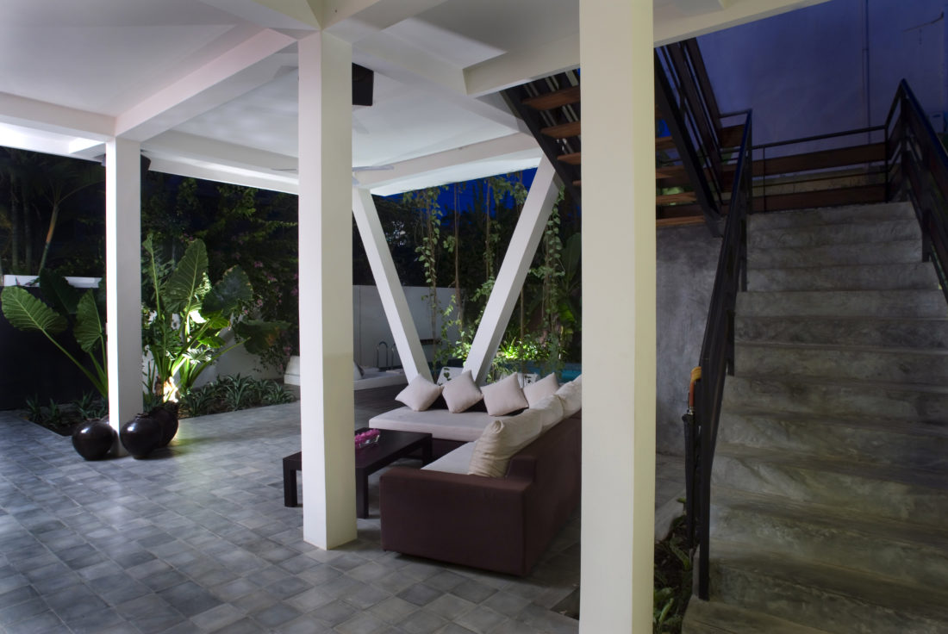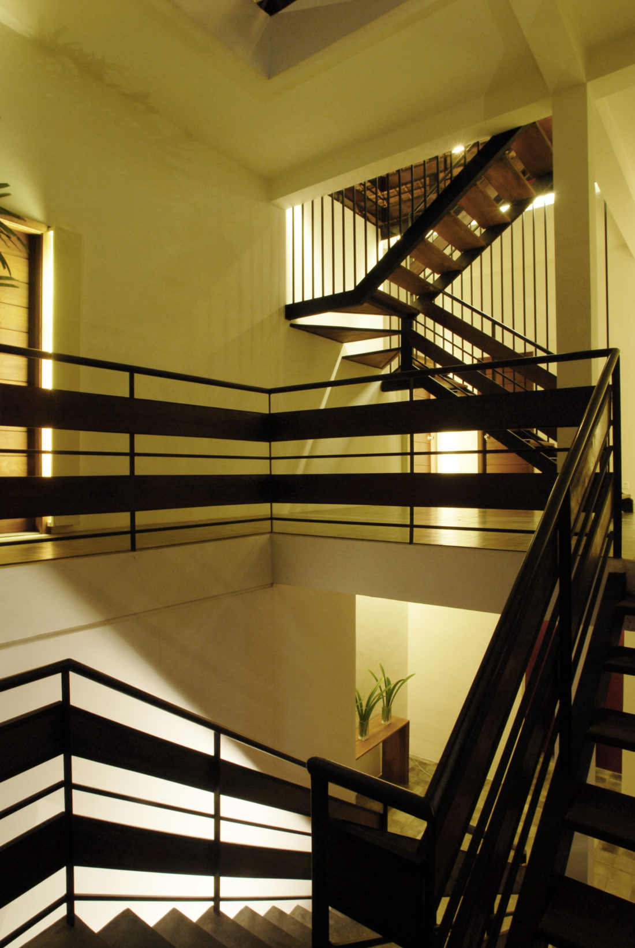Siem Reap, Cambodia — 2007
The seven rooms of the hotel have been installed in the structure of a house dating from the Vietnamese occupation. To free up the space necessary for the swimming pool and the reception the hotel, the roof has been transformed into a terrace, covered by a light structure of metal and straw similar to that of restaurant. The rooms are the only closed volumes, between which develops the space of the external staircase, linking the reception, and the roof terrace with a balcony stopping over the swimming pool.



